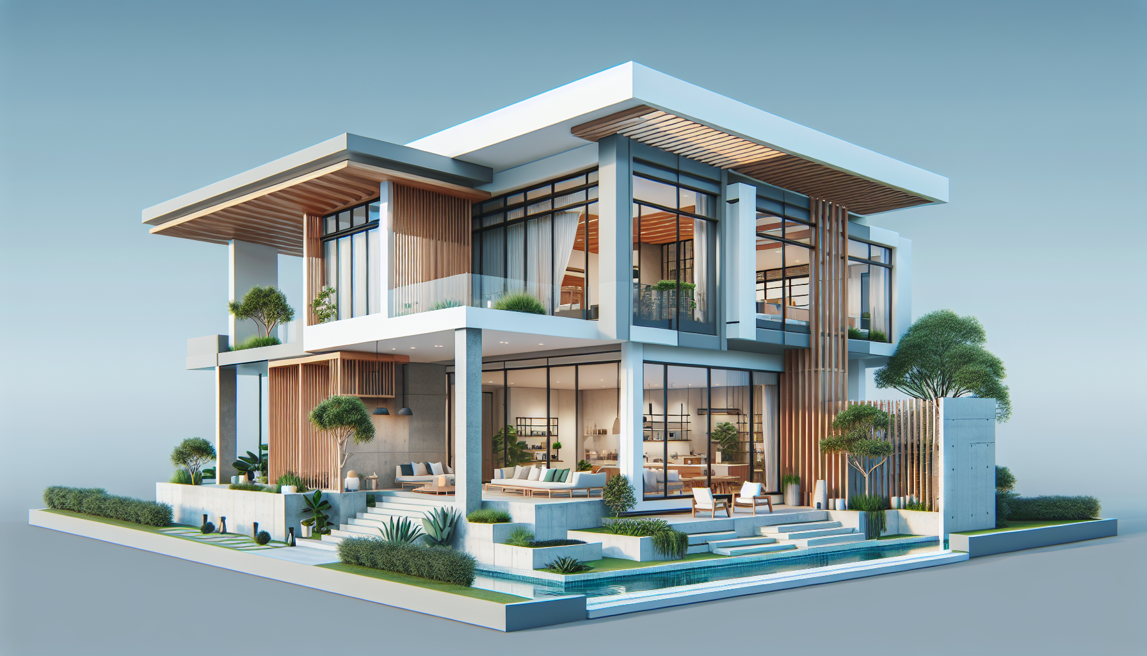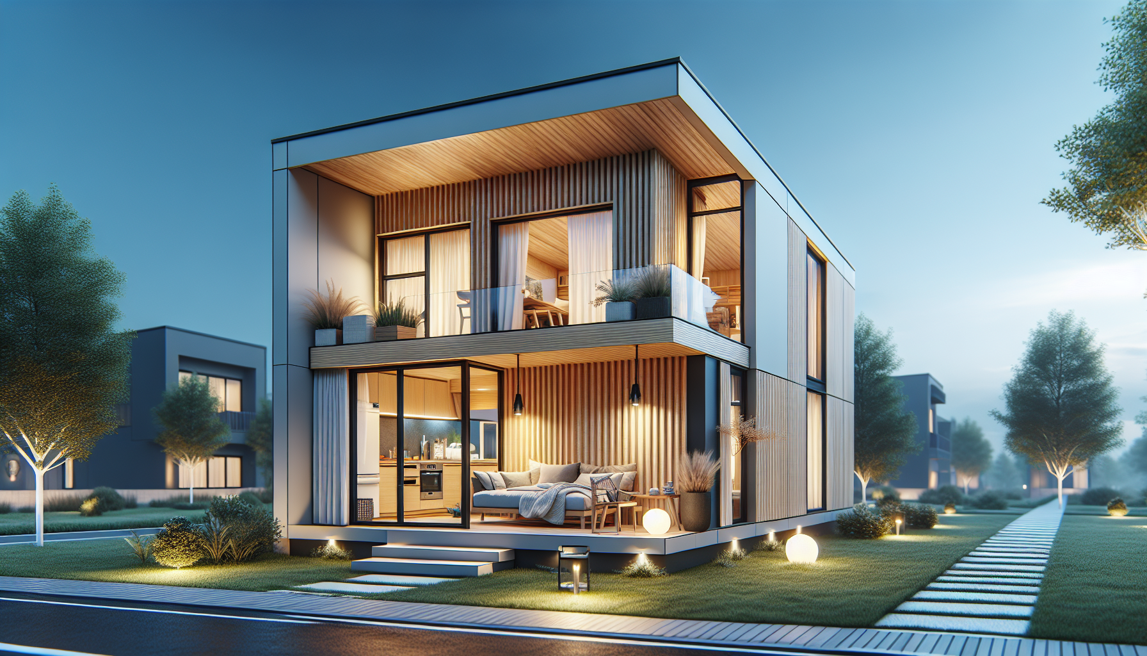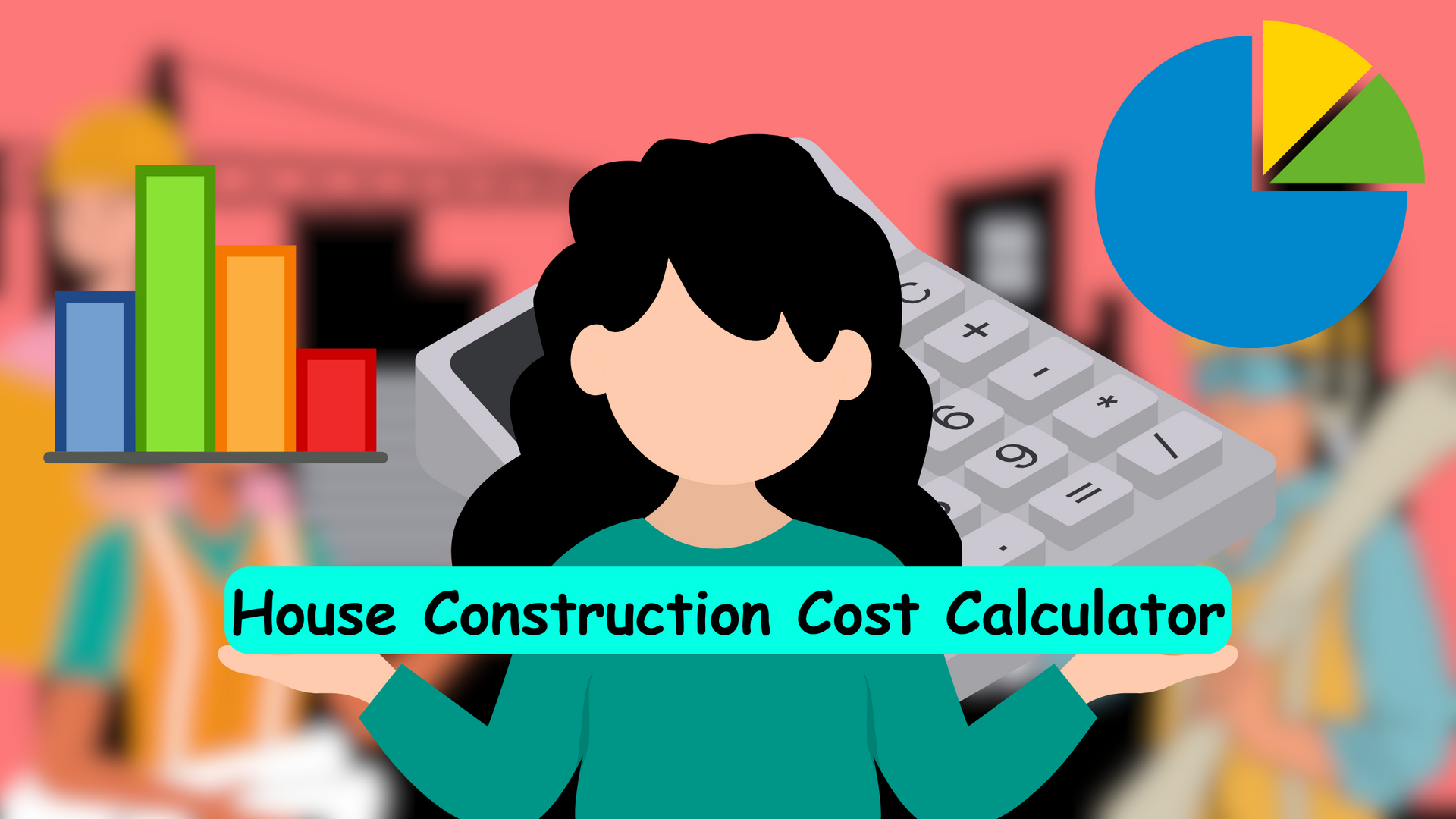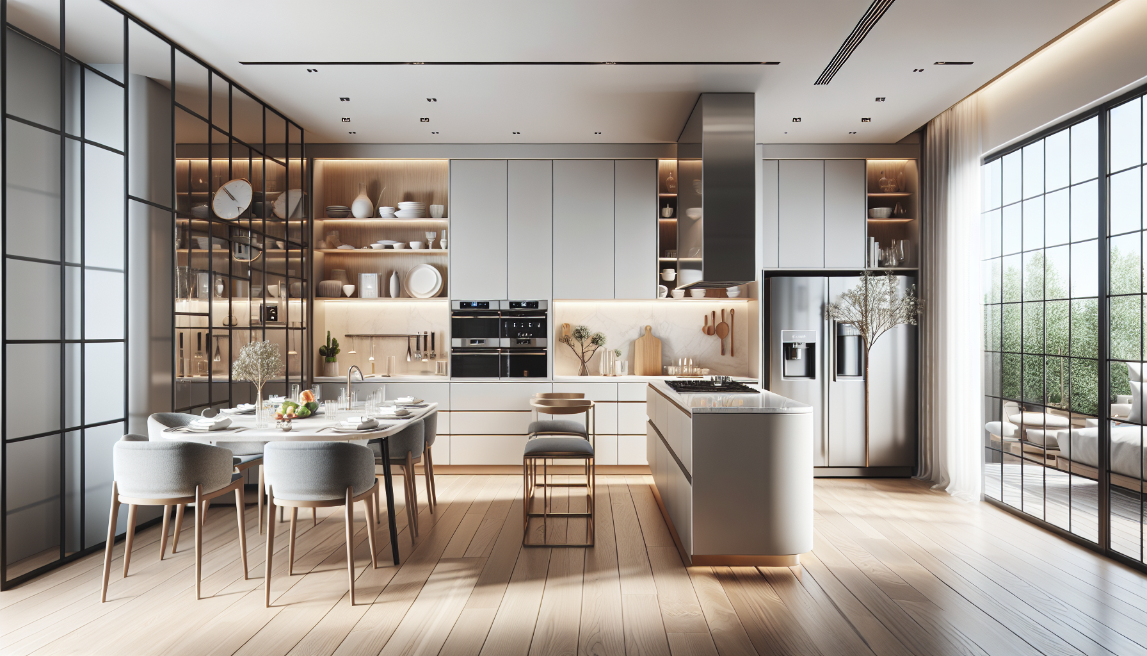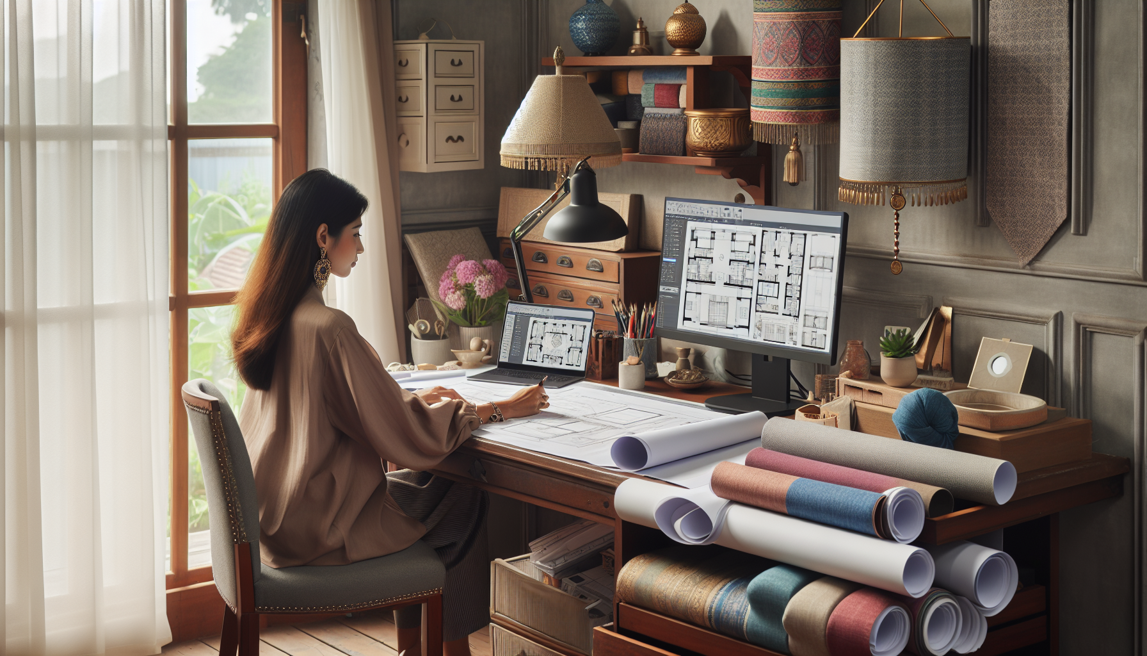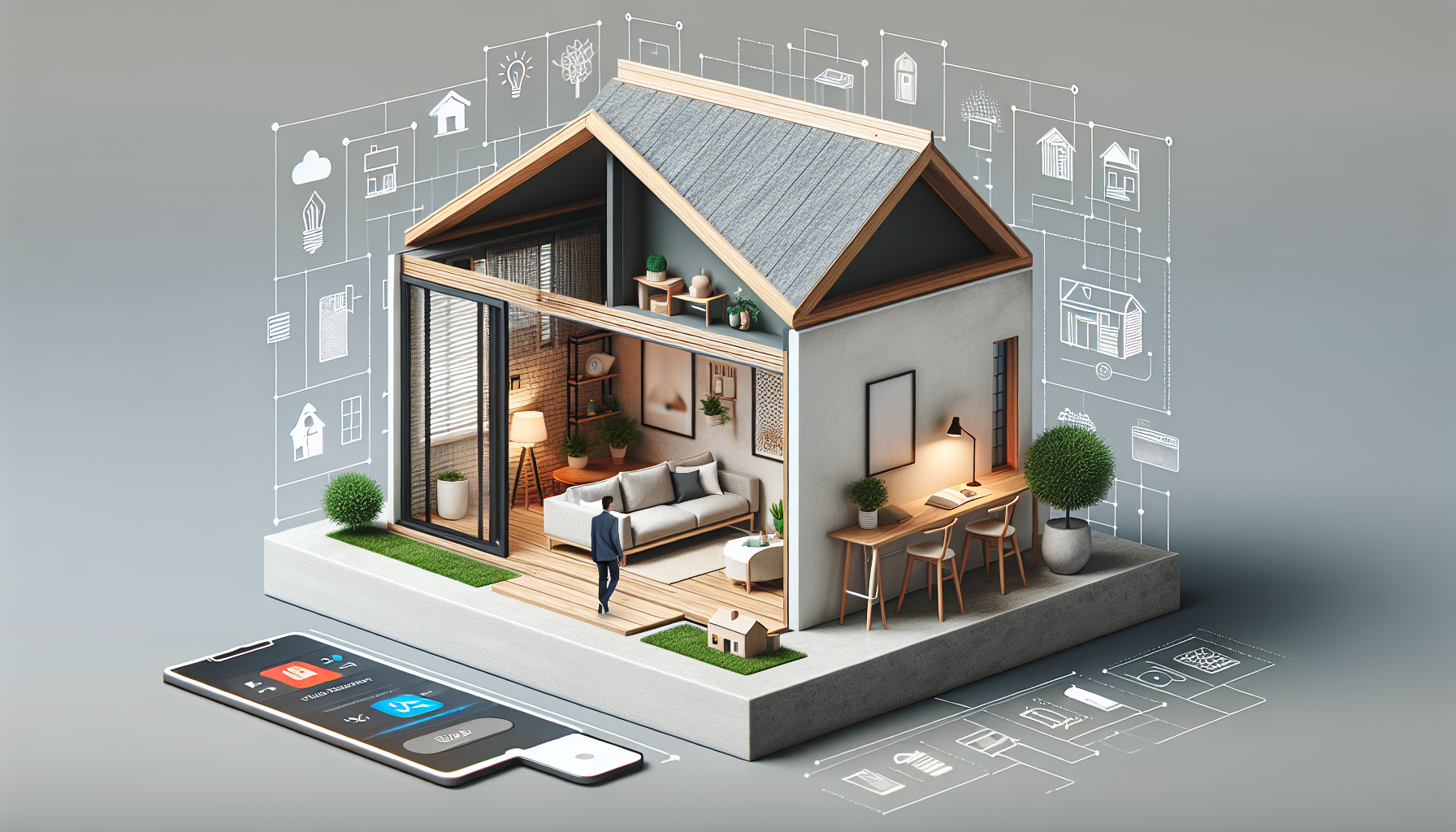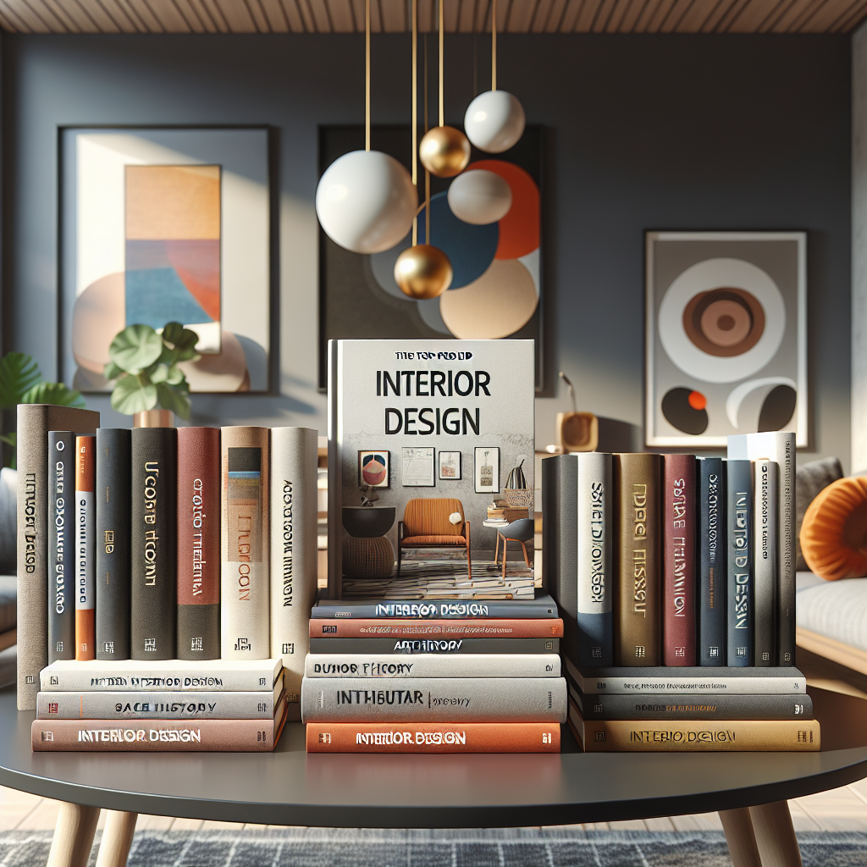The Best Interior Design Software for Mac in 2023
Introduction
Interior design and home remodeling projects often require specialized software tools to bring designs to life. With the popularity of Mac among creative professionals, having design software optimized for macOS is essential. This comprehensive guide covers the top options for interior design software available for Mac users as of 2023.
Key Criteria for Evaluating Interior Design Software
When choosing interior design software for a Mac, there are a few key factors to consider:
- User Interface: The software should have an intuitive, easy-to-use interface that is optimized for macOS. Complex tools with steep learning curves can be frustrating to learn and use. Clean, simple interfaces make interior design much more enjoyable.
- Visualization: Look for 2D and 3D visualization capabilities to help bring your designs to life. 3D rendering and walkthroughs are especially beneficial for visualizing completed designs. Photorealistic renders make it easier to win client approval.
- Customization: Libraries with customizable furniture, finishes, textures, plants, and other assets allow for unique designs. More assets and options to choose from enable faster design iterations. At a minimum, tens of thousands of custom assets are ideal.
- Features: The software should allow for floor planning, space planning, interior layouts, customizable libraries, and mood boards at a minimum. Extra features like the home exterior design, landscaping, and architecture tools give more bang for your buck.
- Collaboration: The ability to securely share designs and get feedback in real time is crucial for interior designers collaborating with clients and contractors. Cloud-based access and mobile apps facilitate this.
- File Support: Support for importing and exporting common design file formats like PDF, JPG, PNG, SketchUp, AutoCAD, Revit, and more. API integration with other software allows for rounding out your toolset.
- Pricing: A free or low-cost version ideal for beginners and those on a budget. Paid versions for professionals and enterprise use with more capabilities. Free trials are extremely helpful for hands-on evaluation.
By keeping these seven factors in mind while researching different options, you'll be able to zero in on the best interior design software for your specific needs as a Mac user.
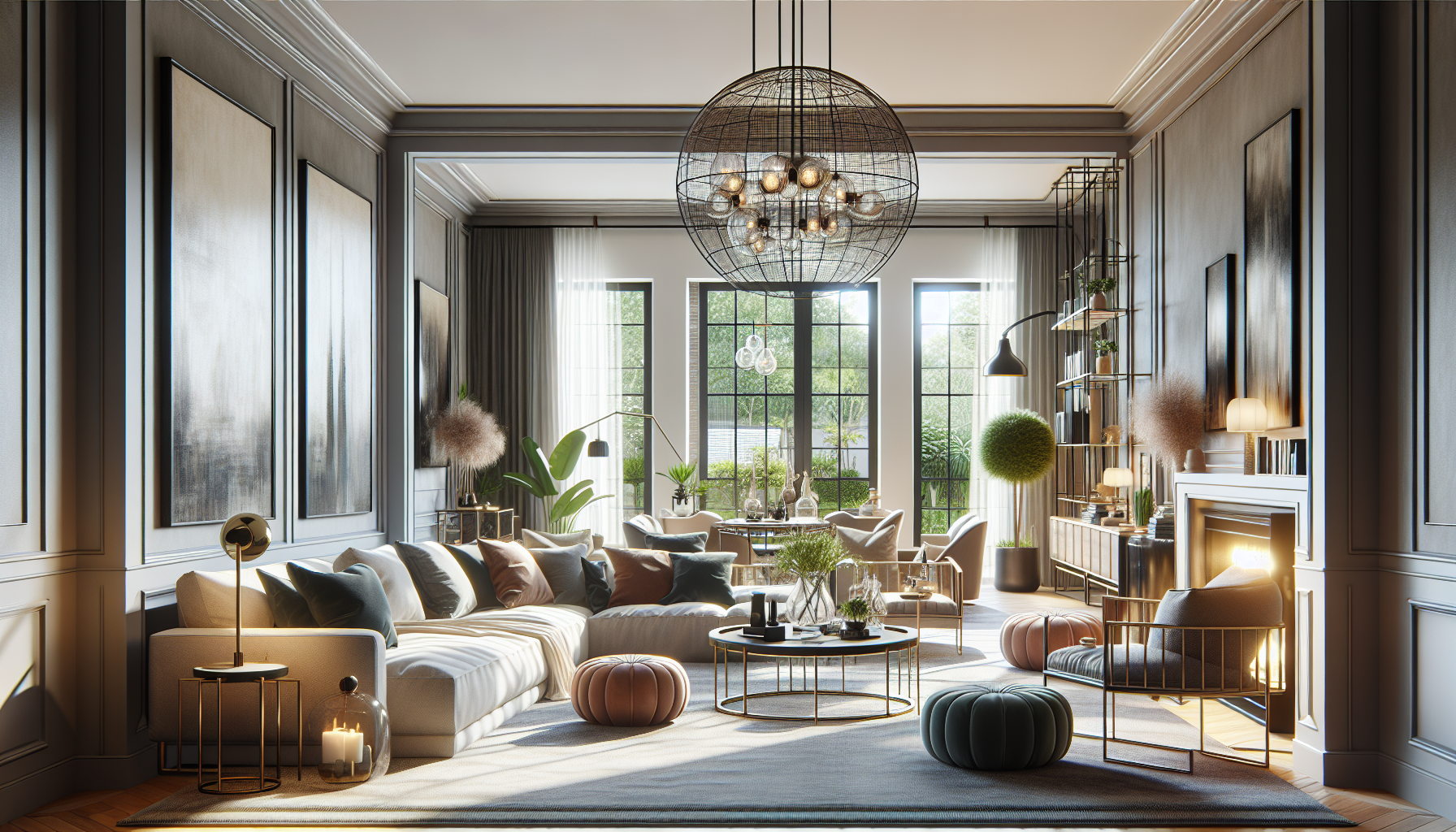
Top Recommendations for Interior Design Software on Mac
Based on the criteria outlined above, here are our top picks for interior design tools available for Mac as of 2023:
1. SketchUp (Best All-Around Pick)
Overview: SketchUp offers an intuitive and user-friendly 3D modeling and visualization software that strikes a great balance of features and ease of use for Mac users.
Key Features: Excellent 3D modeling tools, vast 3D model library with over 2 million free models to choose from, easy learning curve for beginners yet capable for advanced users.
Pricing: Free web-based version for simple 3D modeling. Paid desktop app starting at $299 per year with additional capabilities like advanced renderings. Discounts for students and educators.
Best For All levels of interior designers - from hobbyists to experienced professionals. The excellent balance of usability and advanced features make SketchUp our top all-around recommendation.
Drawbacks: Functionality is limited in the free web version. Renderings are not as photorealistic as higher-end software.
Verdict: With its affordable pricing and shallow learning curve, SketchUp is our top all-around pick for interior design on Mac. From quick sketches to detailed 3D models, it has all the core features covered.
2. AutoCAD for Mac
Overview: As the industry standard CAD software, AutoCAD offers full professional-grade technical drawing capabilities on Mac. Owned by Autodesk, it integrates with their other software tools.
Key Features: Robust 2D and 3D drawing tools, advanced customization, automation with macros, integration with tools like Revit and 3ds Max.
Pricing: Subscription only - $225/month or $1,780/year paid annually. Discounted student pricing is available.
Best For: Advanced interior designers, architects, and engineers needing maximum technical capabilities.
Drawbacks: Notorious steep learning curve. Monthly costs add up for casual users. Overkill for basic tasks.
Verdict: With its pro-level feature set, AutoCAD for Mac is best suited for experienced interior design professionals collaborating with architects and engineers. Offers the most capabilities, but is not very user-friendly.
3. Home Designer Suite
Overview: Home Designer Suite focuses on home floor plans, interior design, remodeling, architecture, and landscaping. Aimed at DIYers but with advanced 3D design tools.
Key Features: Drag and drop floor plan interface yet also enables custom home architecture. 1,500+ model library. Material lists and cut lists.
Pricing: One-time payment - $169.99 for the Pro edition with all features. Discounts are sometimes offered.
Best For: Home DIYers, contractors, or designers on a budget seeking quality home design software for their Mac.
Drawbacks: Not as advanced for large professional projects as tools like AutoCAD or Revit. But excellent value for the price.
Verdict: With its affordable one-time payment, Home Designer Suite strikes an excellent balance between advanced 3D building tools and an easy-to-use interface. A great option for home projects.
4. Photoshop
Overview: Photoshop is the industry-leading image creation and editing software. Part of Adobe's Creative Cloud suite.
Key Features: Layers, masks, selection tools, paint brushes, filters, color correction, compositing, animation tools, 3D image editing, and endless more features.
Pricing: $239/year for photographers. Full Creative Cloud plans from $599/year (includes Photoshop plus 20+ other apps like Illustrator, InDesign, Premiere Pro, and more).
Best For: All interior designers - essential for mood boards, design composites, custom textures, branding, and any visual content creation.
Drawbacks: Not specialized in floor plans or 3D architectural modeling. But makes up for it with excellent versatile imaging capabilities.
Verdict: As the gold standard in digital imaging, Photoshop is a must-have interior design tool for every Mac user thanks to its versatile visual content creation relevant to countless design tasks
.
5. Live Home 3D
Overview: Live Home 3D focuses specifically on 2D floor plan design and 3D interior/exterior home visualization. Streamlined parametric modeling.
Key Features: Tools for detailed floor plans, interior layouts, landscaping, and customizable libraries of 3D models. Materials estimator.
Pricing: Free version for basic home design. Live Home 3D Pro is $199 for Mac - unlocks advanced tools and commercial use.
Best For: Floor planning and detailed 3D modeling of home interiors and exteriors. Landscape design. Beginner-friendly.
Drawbacks: More limited features for architectural plans and technical drawings compared to CAD programs.
Verdict: For polished 3D visualization and integrated floor planning of homes on Mac, Live Home 3D is a complete dedicated tool for both hobbyists and professionals alike.
6. Chief Architect Software
Overview: The Chief Architect focuses on home design, remodeling, architectural plans, and construction documents for builders and contractors.
Key Features: Professional-grade home architecture with customizable defaults and Automation tools. Detailed plan sets, and permit package creation. Materials lists.
Pricing: $199/month or $1,799/year. The premier version with more advanced tools is $2,799/year. Free trial available.
Best For: Residential home builders, contractors, architects, and construction-focused designers.
Drawbacks: More limited interior design features compared to other options. The Mac version is still in beta.
Verdict: For detailed architectural plans with permit, contract, and construction documents, the Chief Architect leads in home design software aimed at residential construction firms and contractors.
7. SpaceDesigner
Overview: SpaceDesigner focuses on 3D interior modeling for floor plans, interior design, home remodeling, and real estate staging.
Key Features: Intuitive drag and drop 3D design, visualize floor plans, customized environments, materials estimation, FBX export for Unity & Unreal Engine.
Pricing: $99 one-time payment for the Pro version with all features. The free version allows basic interior design.
Best For: Quick and easy 3D interior visualizations. Suitable for homeowners, real estate staging, and game development.
Drawbacks: More limited features compared to full CAD software suites. But excellent value for the price.
Verdict: For Mac users seeking fast 3D interior design visuals with a streamlined workflow, SpaceDesigner 3D is an excellent affordable option for real estate and design enthusiasts.
8. Roomle
Overview: Browser-based 2D and 3D floor plan design aimed at homeowners and hobbyists. Drag and drop simplicity.
Key Features: Intuitive layout design tools for beginners. Decent furniture/accessory library with materials list export. Real-time collaboration for instant feedback.
Pricing: Free version for basic floorplans. Premium version with more features is $9.90/month.
Best For: Quick and easy home floor plans for DIY renovations. Real estate agents and home staging applications.
Drawbacks: Lacks advanced technical drawing and 3D visualization capabilities compared to other options. But fantastic value for the price.
Verdict: For floor planning home layouts with a dead simple drag-and-drop interface, Roomle is a great free option for homeowners. The easy learning curve with decent customization.
9. Sweet Home 3D
Overview: Free and open-source home design software for 2D-floor plans and 3D home modeling. Active community platform.
Key Features: User-friendly design aimed at homeowners and DIYers. Customizable library of furniture and design assets. Materials list calculator.
Pricing: 100% free. Open source and community-driven. Optional donations are encouraged.
Best For: Home DIYers and enthusiasts seeking free home design software for basic floor plans and 3D modeling.
Drawbacks: Limited features compared to paid tools. But fantastic free option with all basics covered.
Verdict: For Mac users wanting free home design software with good customization and user experience, Sweet Home 3D is an excellent community-driven option well worth trying out.
10. SmartDraw
Overview: SmartDraw is an all-in-one visual diagramming tool for floor plans, flow charts, org charts, UML, network diagrams, and more.
Key Features: 10,000+ diagram templates. Customizable shape libraries. Convert to/from Excel, Visio, and PDF. Real-time collaboration.
Pricing: $297/year for individuals. Team and enterprise plans from $9.95/month per user. Free trial available.
Best For: Quickly creating detailed office floor plans, flow charts for client presentations, landscaping plans, and more.
Drawbacks: Not a full 3D architectural modeling suite. But extremely versatile for 2D planning of any kind.
Verdict: With its massive template library spanning many diagram types, SmartDraw is the easiest way for Mac users to quickly create detailed floor plans along with related diagrams.
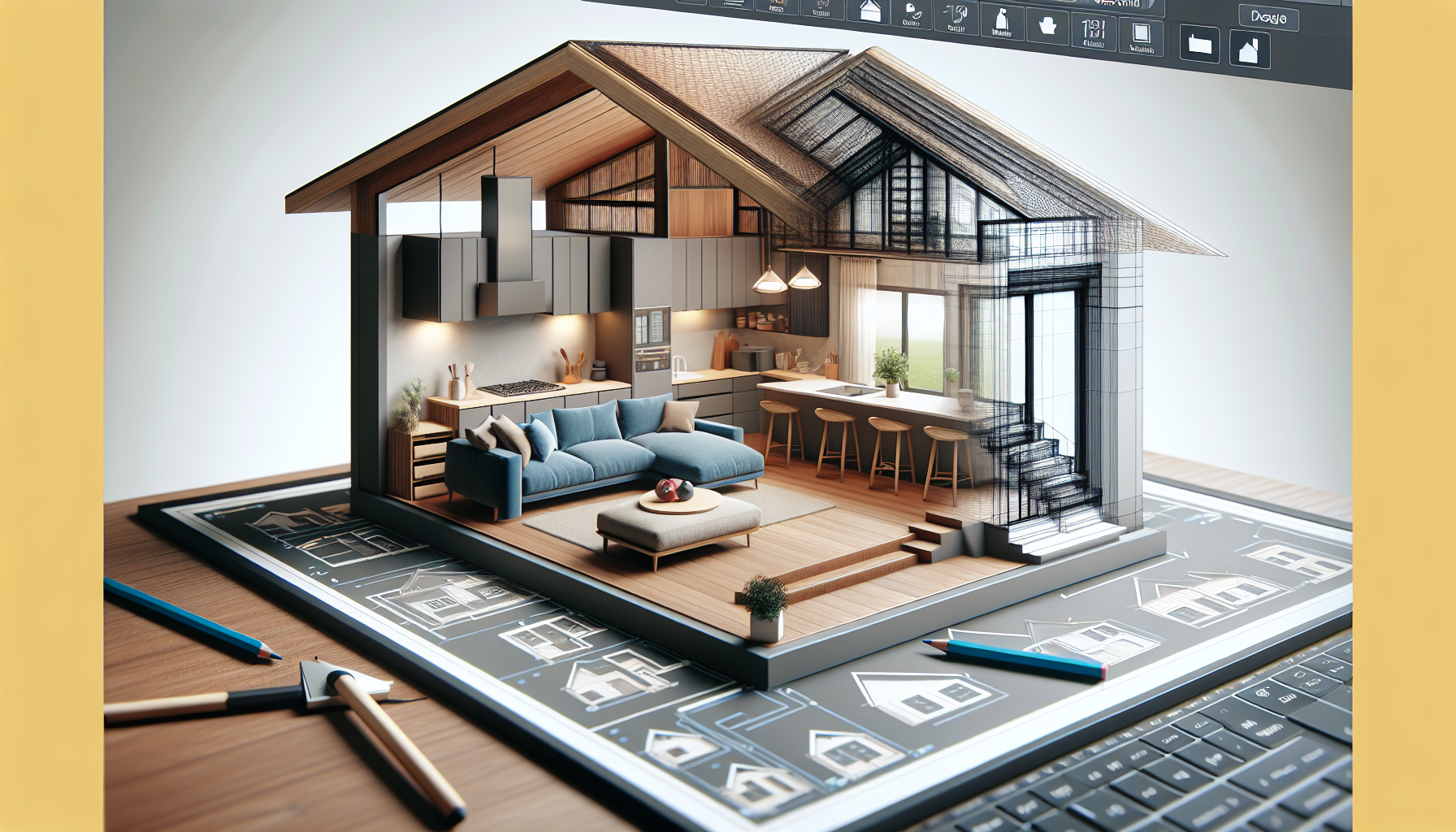
Honorable Mentions
While the tools above represent our top recommendations, here are a few honorable mentions worth looking into:
- Archicad: BIM and CAD software from Graphisoft with excellent Mac support. Better for teams rather than individuals.
- PCon Planner: 3D interior design tool from EasternGraphics. Free online version available.
- FloorPlanner: Browser-based floor plans and 3D interiors. Free basic version.
- HomebyMe: iOS/Android app for home design with Mac and PC web access. Free basic version.
- DreamPlan: Free software for basic 3D home modeling and walkthroughs. Limited features.
- Virtual Architect Home Design: Powerful design with attention to detail. Pricey at $100/mo.
What About the Apple App Store?
The Apple App Store has some decent basic home design apps like MagicPlan and Room Planner. However, mobile apps generally lack the full suite of tools needed for professional interior design work.
The Mac App Store also has simplified apps like Live Home 3D and Dreamplan - decent for early design sketches but not robust enough for client work.
The most full-featured options require downloading software directly from the vendor's website rather than the App Stores. But mobile companion apps can still be hugely beneficial for on-the-go access and collaboration.
Key Features to Look For
When evaluating your options, keep an eye out for these key features that indicate advanced, full-featured interior design software:
Core Design Tools
- Floor plan design with walls, rooms, doors, etc
- Drag and drop placement of furniture, fixtures, and accessories
- Design layers for electrical, plumbing, HVAC, etc
3D Modeling Capabilities
- Photorealistic 3D rendering of designs
- Adjustable lighting, textures, materials
- Real-time 3D walkthrough from any angle
Customization
- Massive libraries of models, textures, materials
- Import custom furniture, finishes, and accessories
Documentation
- Automated cut lists, bill of materials, specs
- Dimensioned floor plans, sections, elevations
- Project collaboration and version history
Interoperability
- Export/import common file formats (PDF, OBJ, PNG, etc)
- Integration with BIM software like Revit
- API support for third-party integrations
Additional Perks
- iOS/Android apps for mobile access
- Cloud syncing to keep projects up to date across devices
- AR/VR support to experience designs firsthand
Interior Design Software Pricing
Pricing can vary greatly depending on the target user - from free online apps to enterprise-level tools costing thousands per year. Here's an overview of common pricing models:
Free Software
- Entry-level tools like Sweet Home 3D and Roomle
- Limited features but allow basic home design
- Funded by ads or donations
One-Time Purchase
- Typically $100 - $300 range
- Example: Home Designer Suite $169.99
- Cheaper overall for long-term use
Subscription
- Typically $25 - $100 per month
- Examples: Chief Architect ($199/mo), AutoCAD ($225/mo)
- Access to the latest updates and features
Enterprise Pricing
- $500+/month per user
- Brand name tools like Revit, Vectorworks, ArchiCAD
- Advanced capabilities for large firms and studios
Many vendors offer free trials of paid versions, so take advantage of risk-free hands-on evaluations. For most individual designers, subscriptions in the $50/month range offer a good balance of capabilities versus ongoing costs.

Which is the Best Interior Design Software for Mac?
There is no one-size-fits-all answer, as the best software depends on your needs and budget. However, here are some recommendations for common scenarios:
- For hobbyists and homeowners, Roomle, Sweet Home 3D, and HomebyMe offer free or low-cost tools accessible to beginners.
- For professional designers on a budget, SpaceDesigner 3D, Live Home 3D, and SketchUp provide excellent value packed with features.
- For advanced projects and studios, Autodesk tools like AutoCAD, Revit, and 3ds Max offer maximum capabilities but have steep learning curves.
- For architectural plans and construction, the Chief Architect leads detailed permit/contract document creation and management.
- For visual content creation, Photoshop and Illustrator are must-have tools for any interior designer.
- For quick floor plans, SmartDraw allows fast and easy diagramming
FAQs
