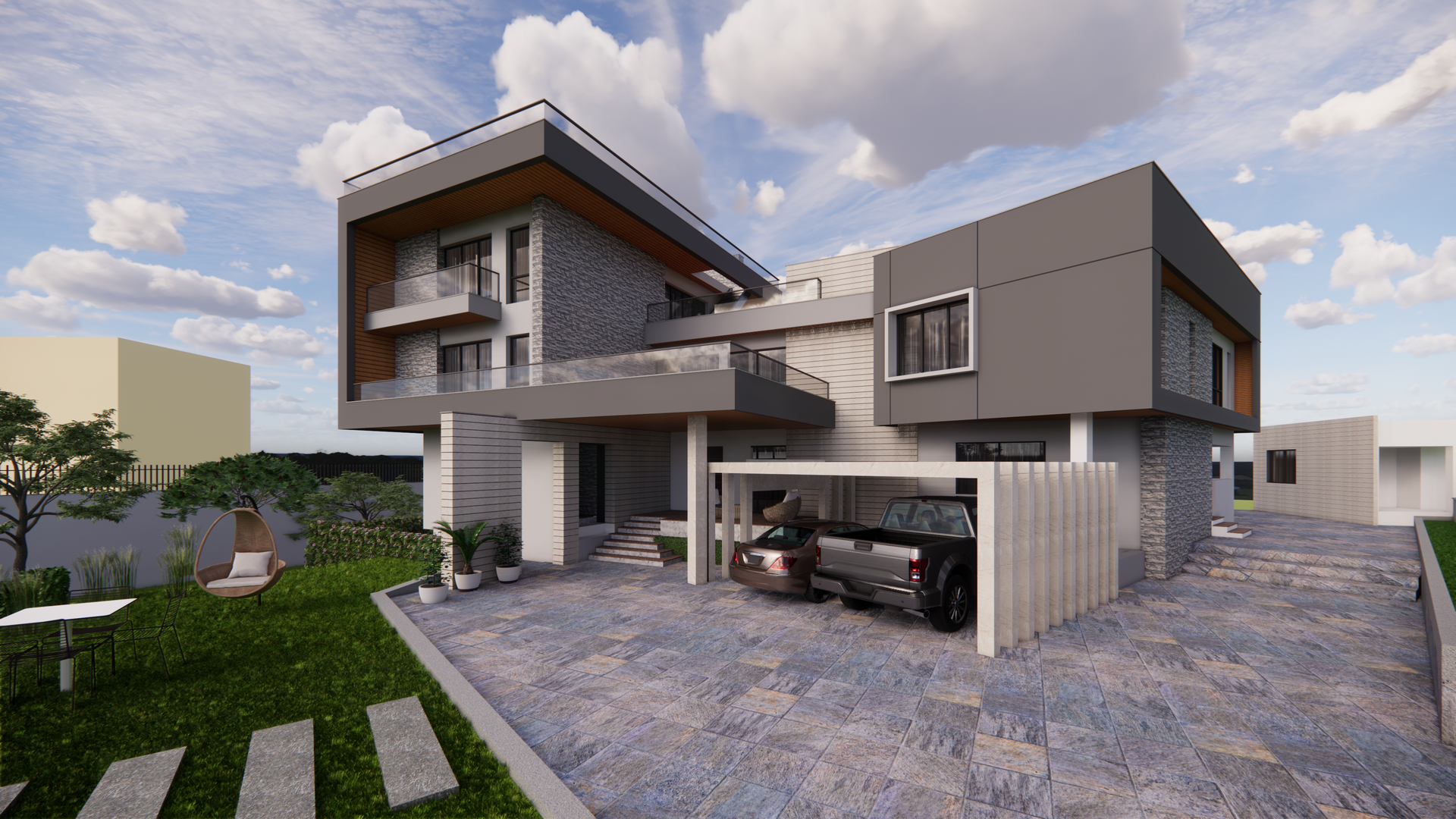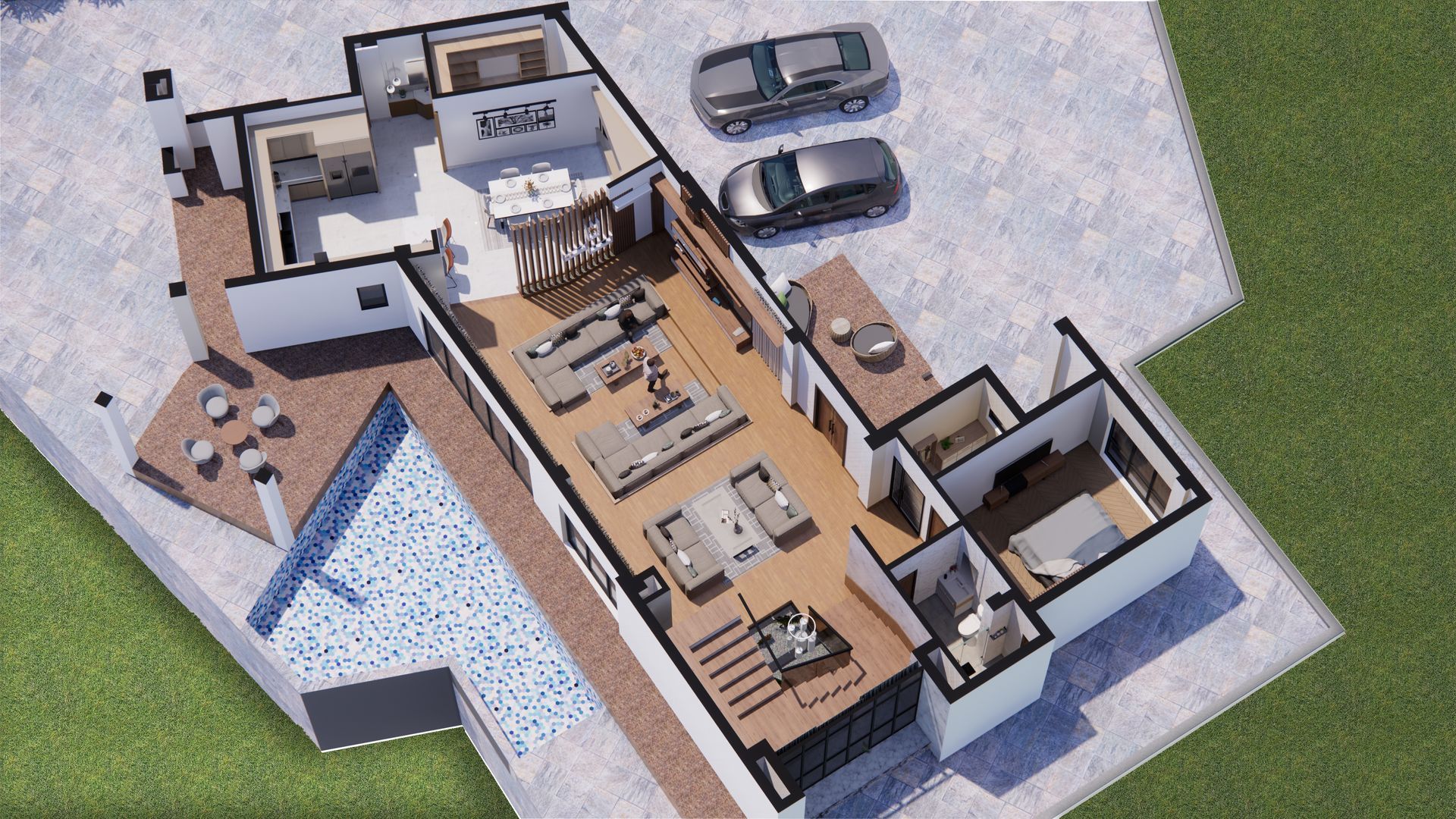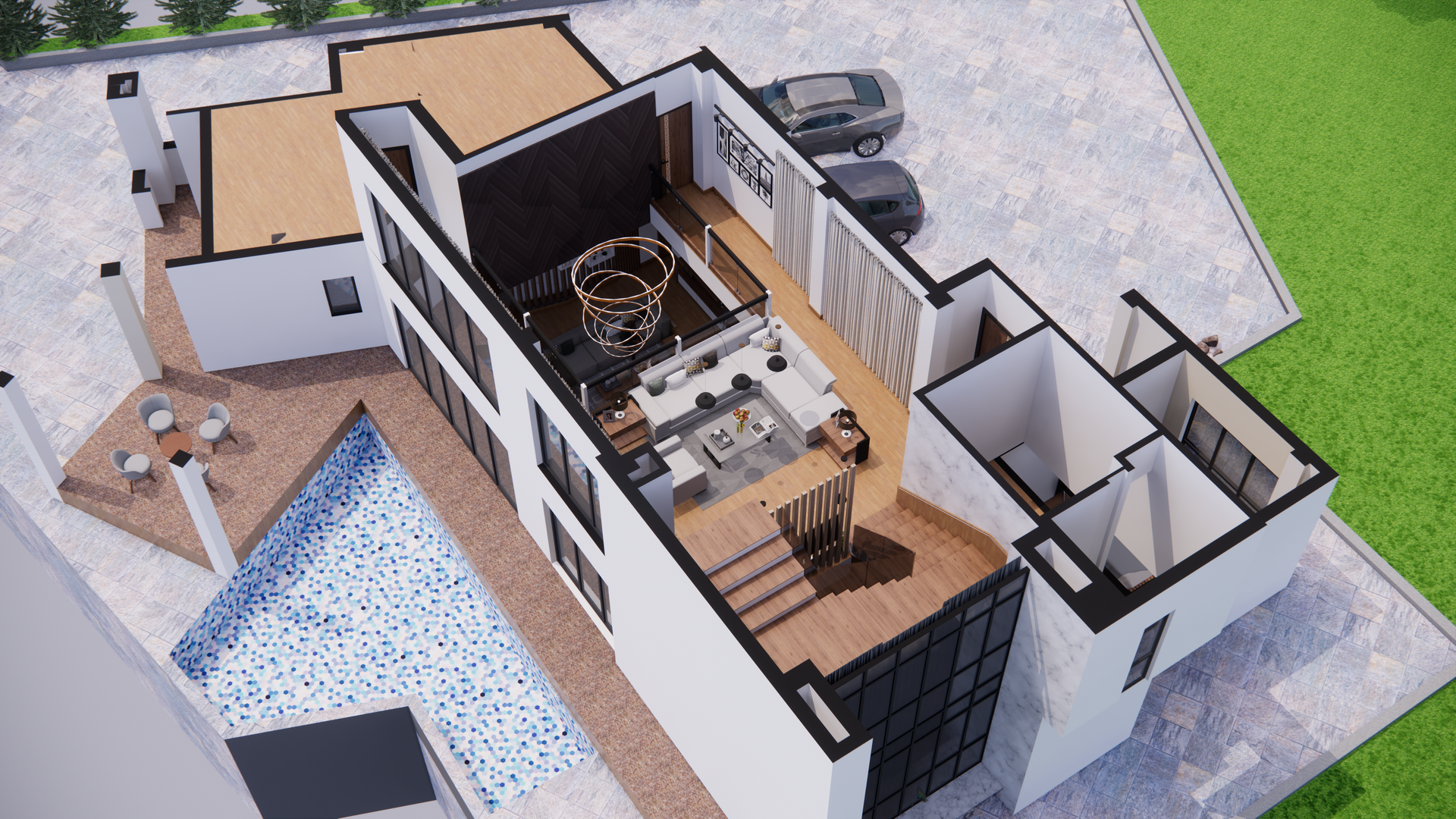Episode 2 : House Design In Nepal Budhanilkantha | House Tour Kathmandu
Bedroom
5
Bathroom
2600 sqft
Land
Kitchen
20 feet Gravel
Road
Living Room
BBQ Area
3
Walk In Closet
Cosmetic Room
Pantry
1
Puja Room
Facing Direction
Welcome to Budhanilkantha Residential Farmhouse, where we take pride in presenting a comprehensive house tour that showcases the exquisite details of the project. We are pleased to inform you that our esteemed engineer, Ritesh Shrestha, will be joining us during the tour to provide valuable insights into the sophisticated construction process. In addition to discussing the cost of building the house, we will also be providing a detailed walkthrough of the property.
Please join us for an unforgettable journey as we explore every nook and corner of the breathtaking Budhanilkantha Residential Farmhouse. To learn more about us, and our services, please visit our website.
If you have any questions or wish to speak to Er. Ritesh Shrestha directly, please don't hesitate to contact him on here. Our team of professionals has been working tirelessly to bring this project to life, and we are pleased to be able to share it with you today.
Thank you for considering us, and we look forward to welcoming you soon. Our construction partner is Vedalaya Group, and our consultant is Architect Studio.
Estimated Price NPR 1.5 Crores
Additional Features
◾𝐄𝐥𝐞𝐜𝐭𝐫𝐢𝐜𝐢𝐭𝐲
◾𝐓𝐞𝐥𝐞𝐩𝐡𝐨𝐧𝐞
◾𝐈𝐧𝐭𝐞𝐫𝐧𝐞𝐭 𝐂𝐨𝐧𝐧𝐞𝐜𝐭𝐢𝐨𝐧
◾𝐂𝐚𝐛𝐥𝐞 𝐜𝐨𝐧𝐧𝐞𝐜𝐭𝐢𝐨𝐧
◾𝐏𝐚𝐫𝐤𝐢𝐧𝐠 𝐒𝐩𝐚𝐜𝐞
◾𝐏𝐞𝐚𝐜𝐞𝐟𝐮𝐥 𝐚𝐫𝐞𝐚
◾𝟐𝟒/𝟕 𝐖𝐚𝐭𝐞𝐫 𝐬𝐮𝐩𝐩𝐥𝐲
◾𝐍𝐨 𝐯𝐞𝐡𝐢𝐜𝐥𝐞 & 𝐬𝐨𝐮𝐧𝐝 𝐩𝐨𝐥𝐥𝐮𝐭𝐢𝐨𝐧
Interested in this Design?
Leave us your phone number



